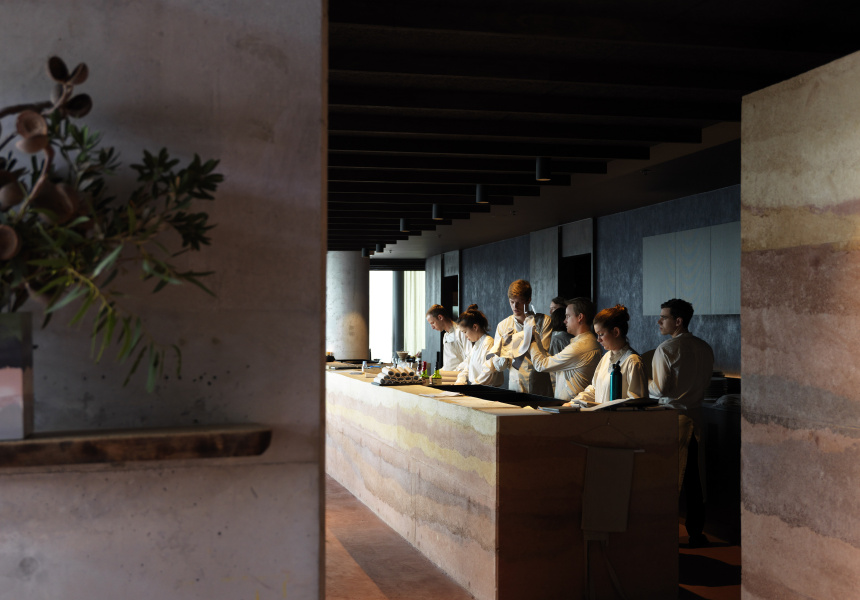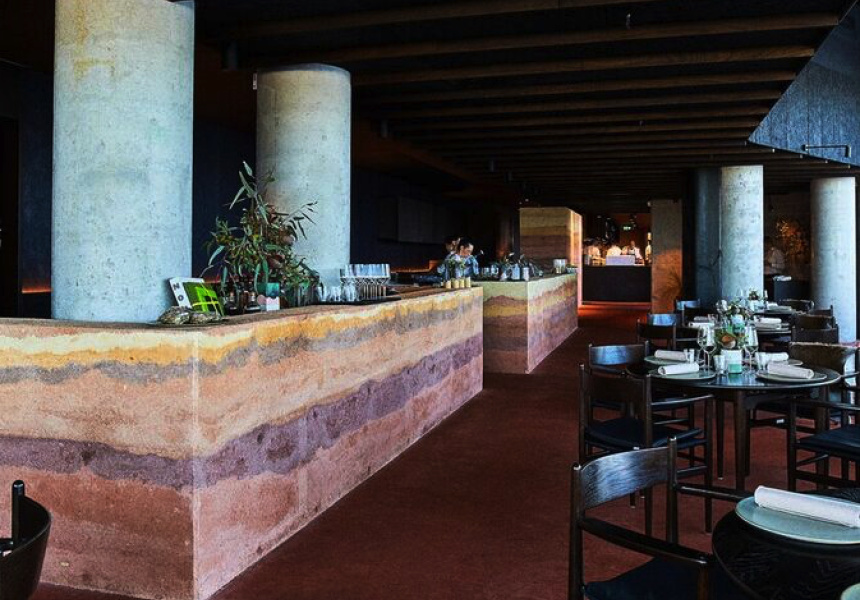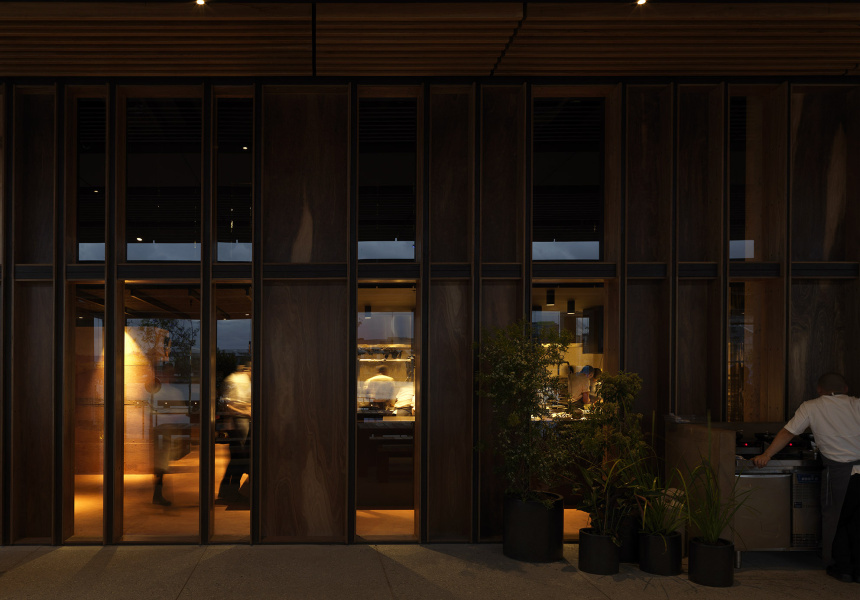The acclaimed Noma Australia pop-up has plenty to offer design enthusiasts. That’s thanks to a sophisticated fit-out from Foolscap Studio which is finely tuned to the Noma philosophy.
Noma Australia, temporarily installed in Barangaroo’s Anadara building for a 10-week residency, is the product of a partnership between Tourism Australia and Lendlease. After inviting a number of design studios to pitch for the project, the consortium selected Foolscap Studio to design the space on the strength of the Melbourne-based outfit’s impressive portfolio of experiential environments, including Wulugul Pop-up and Sixpenny.
The design process was a collaboration between all parties. “From the beginning it felt like René [Redzepi, chef] really placed his trust in us to interpret his intentions for the project, and to create the backdrop for the whole experience,” says Adele Winteridge, Foolscap Studio director. “The whole process was inspiring and nerve-wracking at the same time.”
Redeem a double pass to the MCA Artbar. Starting at $12 a month, join Broadsheet Access.
SIGN UPRedzepi’s culinary philosophy directly informed Foolscap’s design. “Everything, from landscaping, façade and interior, right down to the door handles and uniforms, reflects his approach and Noma’s identity,” says Foolscap Studio’s Dhiren Das.
Just as Noma chefs break down each ingredient to its essence, the restaurant’s design uses nature’s basic elements as its foundation. Das says the relationship between land and water was a major focus of the design’s narrative. “If you follow the coastline of Australia you interact with nearly every type of landscape and terrain that Australia has to offer,” he says. Redzepi toured this coastline searching for native ingredients to use in his kitchen. The Foolscap team followed in his footsteps, hunting for materials to incorporate into the pop-up’s design.
Inspiration came from everywhere, from aerial photographs of pink salt lakes, to the way bushland falls away to the ocean. “We used a few, really simple, high-quality materials and a very crafted process to form the basis of the design process,” says Das. Vertical timber louvres made from Australian native hardwood appear throughout the restaurant, serving as “an abstraction of the idea of bushland”. When guests step off the verandah and into the restaurant they see a spectacular rammed-earth wall, a feature that Das says, “Gives a solidity and a weight and a mass to the project.” Each of the wall’s layers is coloured from special oxides, recalling sedimentary rock formations found along Australia’s coast. Door handles are made from local Sydney bluestone. Newcastle ceramicists Paul Davis and Jacqueline Clayton created hundreds of hand-thrown bespoke plates for the restaurant.
Ideas around fire – from the crucial function it plays in the kitchen, to its role as an agent of regeneration in the Australian bush – are also repeated throughout the design. The black ceiling in the dining room has a charred texture. Das describes the dining room as more finished and refined than other parts of the pop-up, but it still has rough edges. “It’s a temporary project, so we wanted it to be quite raw and still use these fundamental elements,” he says. A golden curtain filters the light that flows into the space. Highly refined Scandinavian furniture completes the picture. “We’ve got this meeting of Danish details over the top of the local Australian design,” Das says.
Underpinning Foolscap’s final design is a commitment to sustainability. “Across the board we were looking at materials that could be repurposed elsewhere on the site, or reused or returned back to the earth and biodegrade easily,” says Das. “For a temporary space that’s always an integral part of our design process. And it’s obviously important to Noma, because it reflects their approach and philosophy around sustainability.”
The studio undertook meticulous research, including a week-long residency on-site at Noma Copenhagen for a complete understanding of how one of the world’s best restaurants works. “The Noma team – including front of house, managers and chefs – were really involved in the process, briefing us on functional aspects,” recalls Das. “One R&D chef even mocked up the kitchen at 1:1 scale using tables and other objects in the R&D kitchen space in Copenhagen, just to make sure we got the flow and sizes right. They are perfectionists and the workflow between kitchen and dining was critical to the project.” The result was a, “High-precision, incredibly functional and customised kitchen,” says Das, necessary to produce the peerless food.
That food – from abalone schnitzel to wattleseed porridge – is what Foolscap’s design seeks to put under the spotlight – literally. Lighting was “specifically chosen to be minimal and to create pools of light around each dish. Your focus and your eyes are on the colour and texture,” says Das.
Working with the Noma team was inspirational, says Winteridge, who relished the opportunity to work with people at the top of their game. “The amount of energy that René continually has for his work and his team, which he treats a bit like a family; it really goes beyond a job. It’s clearly a calling and a life journey for these guys,” she says.



